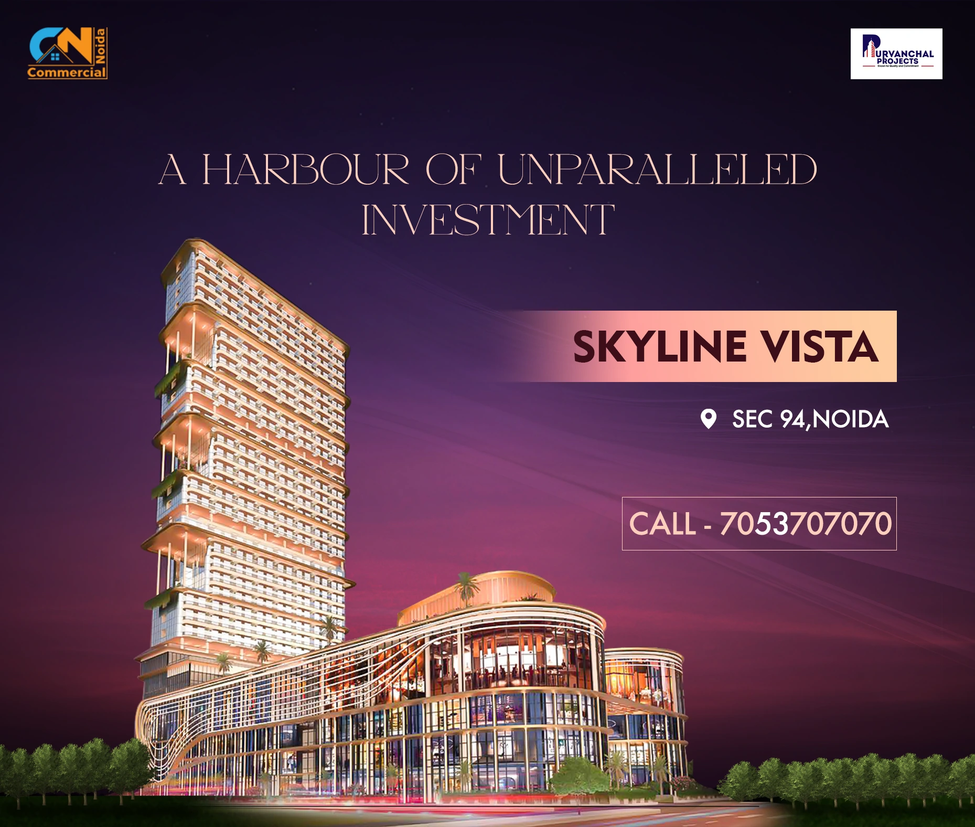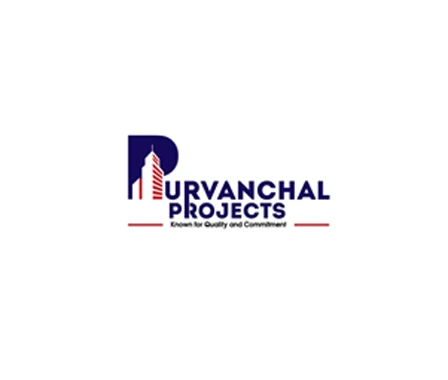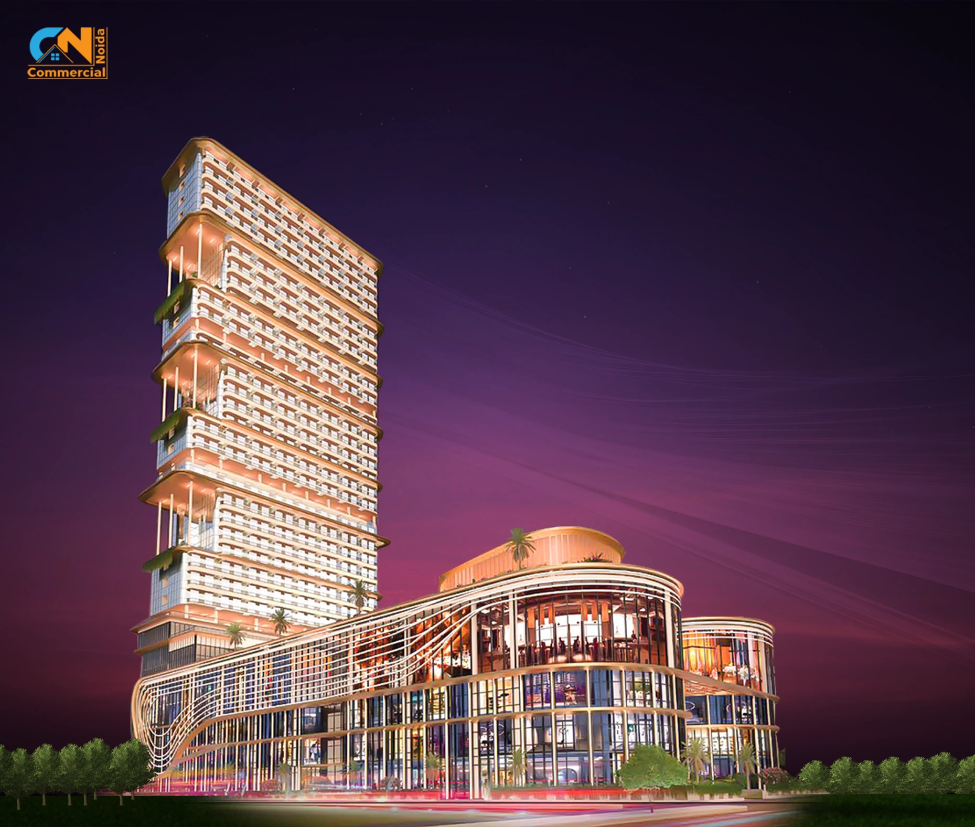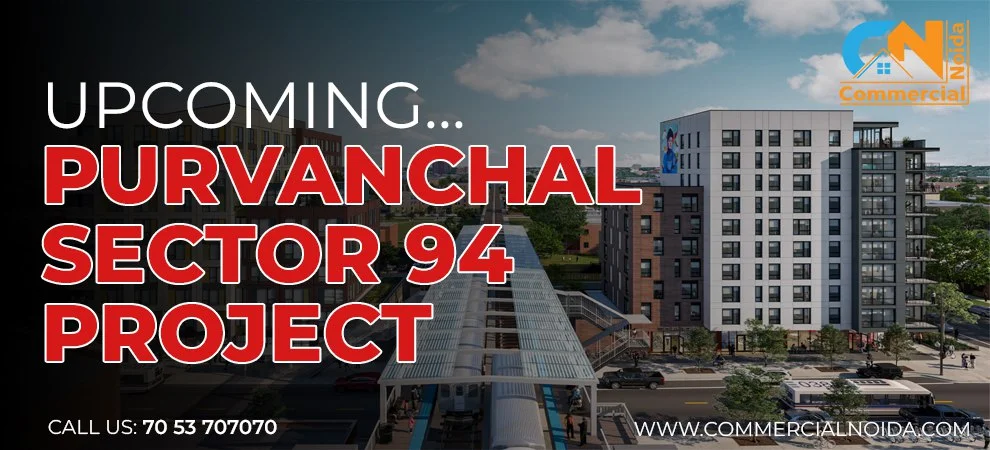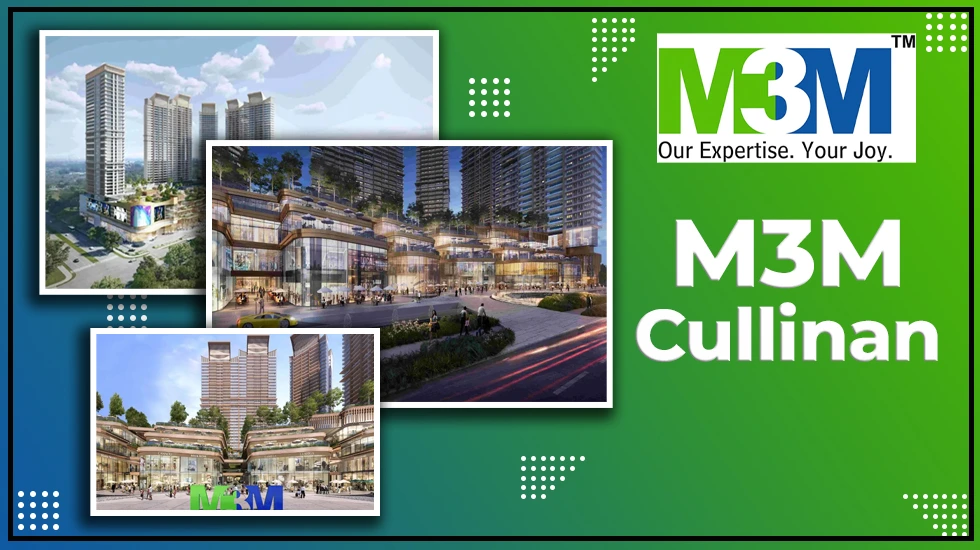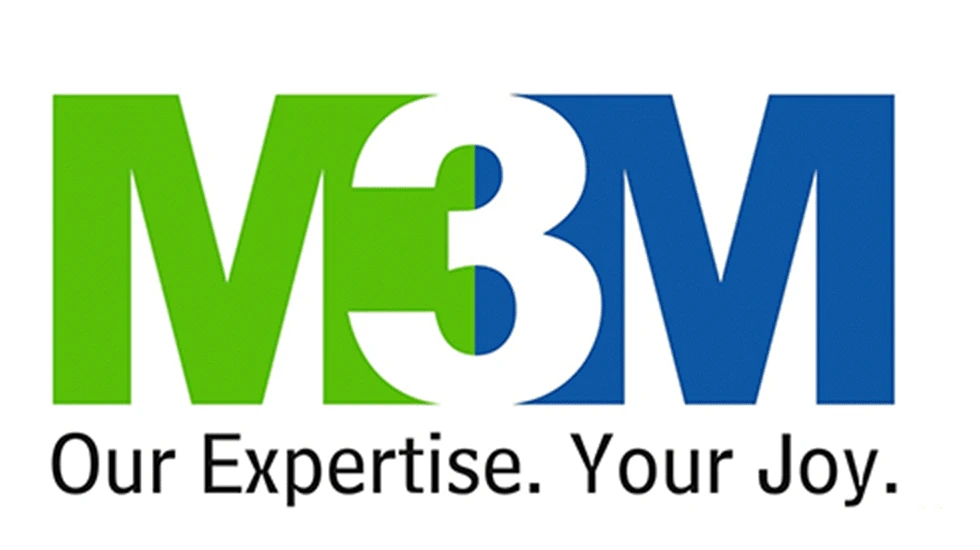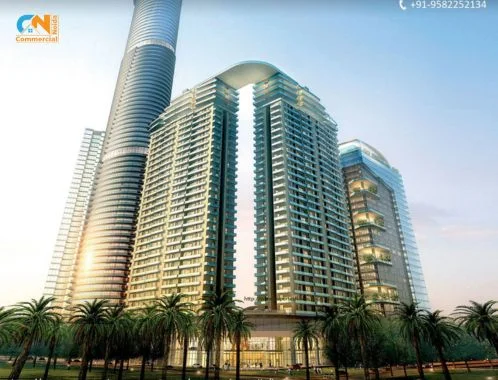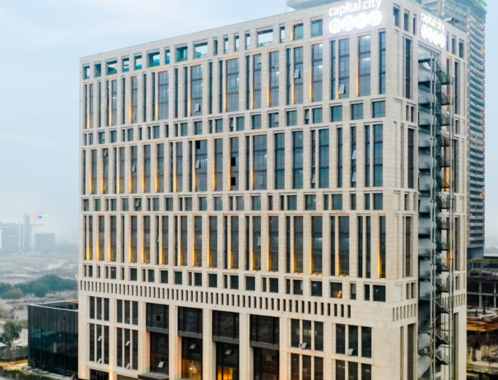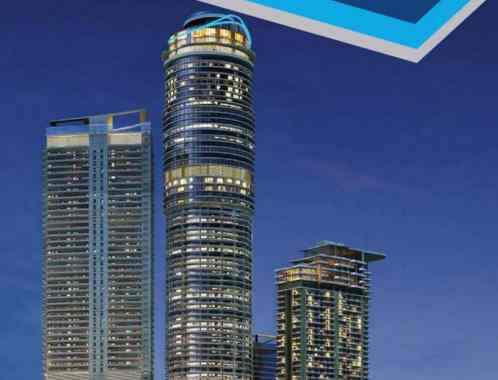
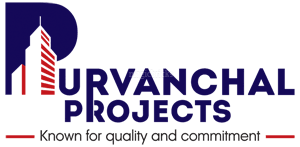
Purvanchal Skyline Vista
Sector 94, Noida, Noida Expressway
Under ConstructionRs.10500000/- onwards
Description
Purvanchal Skyline Vista Offices and Shops
Purvanchal Skyline Vista is a highly demanded commercial project in Sector 94, Noida. The project spans over 2.4 acres and offers offices, retail shops, and food courts for investment.
The project is highly anticipated due to the builder’s background. The Purvanchal Group is known for its commitment to quality and punctuality. With nearly three decades in real estate and more than 32 completed projects, the company’s reputation is flawless. It is known for its on-time project delivery, zero debt, and quality construction.
This is why Purvanchal Skyline Vista has emerged as one of the most sought-after commercial projects in Noida. Let’s dive into more details about Vista.
Project Overview
• Purvanchal Skyline Vista RERA Number: UPRERAPRJ770757
• Products: Offices, Retail Shops, and Food Court
• Project Size: 2.4 acres
• Total Towers: 1
• Total Floors: 36
• Location: Purvanchal, Sector 94, Noida
• Purvanchal Skyline Vista Possession Date: 2028-10-20
Purvanchal Skyline Vista Price List
• Offices start from 86 Lacs in purvanchal sector 94 noida
• Shops start from 2.17 Cr
• For more detailed pricing and discounts, call us at 7053707070.
Purvanchal Skyline Vista Address and Location Highlights
Purvanchal Skyline Vista Address : Plot No. 01A, Sector 94, Noida, Uttar Pradesh 201301
When it comes to location, Sector 94 is one of the most posh areas in Noida. It is adjacent to Delhi, just 2 minutes away from the Okhla Bird Sanctuary Metro Station, and is right on the Noida Expressway.
The location offers easy accessibility from all major regions such as Delhi, Faridabad, Ghaziabad, and other parts of Noida.It is close to many MNCs, including Wipro, HCL, LG, and Samsung, as well as the renowned Amity University.
The close proximity to the Okhla Bird Sanctuary Metro and Expressway ensures heavy foot traffic, which directly benefits retail shops with amazing returns, provides excellent accessibility for offices, and promises good returns, rental income, and appreciation for investors. It truly offers something for everyone.
Purvanchal Skyline Vista Project Highlights
• Close to Delhi
• Nearby Okhla Bird Sanctuary Metro Station
• Nearby Amity University Noida
• Premium Offices, Retail Shops, and Food Court
• Located in one of the most posh locations in Noida
• Strong builder reputation
• Zero debt builder
• Multiplexes and gaming zone
• Mechanical Stack Car Parking
• Close to famous MNCs
To know more about the Purvanchal Skyline Vista layout plan, brochure, payment plans, or to schedule your free visit, call us at 7053707070.
Location
-
Address:
-
Plot No-01A, Sector 94, Noida
-
Area:
-
Sector 94, Noida
-
City:
-
Noida Expressway
Property Details
Specification
PURVANCHAL SKYLINE VISTA SPECIFICATIONS
Structure
The building features an RCC-framed structure, designed with consideration for the safe zone as stipulated by the applicable building code.
Finishes External Facade
The appropriate finish includes a mix of glass with double glazing/stone or tiles ACP sheets, and external paint.
Flooring
-
Atrium: Italian marble/granite or superior-quality glazed vitrified tiles.
-
Entrance and Lift Lobbies: Italian marble\granite or glazed vitrified tiles in the main lobbies.
-
Basement: concrete with non-metallic floor hardener/IPS or Kota stone.
-
Common Toilets: Floors and Walls in Marble/Granite Superior Quality Glazed Vitrified Tiles and
Anti-Skid Ceramic Tiles Chinaware and CP fittings of the brands Kohler/Duravit/Roca/Vetra/ Jaguar or equivalent.
Common Lobbies Area
Marble or granite flooring/superior-quality vitrified tiles and plastic emulsion paint.
Retails Shops / Ultra luxury office suites
The units will be delivered as bare shells with plastered walls and vitrified tiles, providing a clean and versatile canvas for residents to personalize according to their preferences.
Electrical Power Back - up
100% power backup for common areas is available through generators with PLC-based auto-synchronization load management.
Within the retail stores and offices, there will be a one-number SDB (Sub-Distribution Board) with submain wire and a one-number ONT (Optical Network Terminal) box with two-core optical fibre only.
Load available for Allottee /User
The system has been planned to provide an adequate load.
Critical / Emergency Lighting
Emergency lights have been provided for all common areas, staircases, escape routes, lift lobbies, basement driveways, utility rooms, etc.
Elevator Services:
From the 3rd basement to the 36th floor:
• Six standard passenger elevators are available, providing access from the 3rd basement and continuing all the way up to the 36th floor for ultra luxury office suites. Additionally, there is one stretcher elevator dedicated to medical emergencies or large equipment transportation from the 3rd basement andcontinuing all the way up to the 36th floor.
From the 3rd basement to the 5th floor:
• Six elevators are available from the 3rd basement to the 5th floor, including two service lifts for catering to all commercial spaces. Additionally, there is one escalator providing access from the 1st basement up to the 4th floor, serving both upward and downward directions for catering to all commercial spaces.
HVAC system
-
The building is equipped with a water-cooled chiller and heating systems, providing centralized air conditioning for optimal comfort and climate control throughout the premises.
-
Common Area Maintenance (CAM) charges are billed individually to each allotee or tenant.
-
Each unit is provided with an individual indoor ductable unit of suitable capacity. Ducting inside
the unit is to be done by the allotee(s) or tenant at their own cost.
-
The building is equipped with an emergency smoke extraction system in basements and all
common areas, adhering to established norms.
Security
-
Electronic Surveillance: The complex is 100% secure, featuring state-of-the-art perimeter video surveillance and CCTV systems.
-
Trained guards will be stationed at the entrance gate and the ground-floor reception lobby
24 hours a day, 7 days a week, ensuring continuous security surveillance and assistance for safety.
Fire Fighting
-
Staircases: The ultra luxury office suites have access to one main staircase and one fire escape staircase at each floor level, beginning with the 3rd basement and continuing all the way up to the 36th floor. In addition, there is a main staircase and a fire escape staircase located on each floor level, beginning with the 3rd basement and continuing all the way up to the 5th floor, catering to all other commercial spaces.
-
Travel Distance: The maximum travel distance is 30 meters.
-
Wet Riser/Hose Reels: A wet riser/downcomer system with fire hose cabinets is installed at
each emergency fire escape staircase.
-
Sprinklers: Automatic upright/pendent/sidewall sprinklers are provided on each floor, adhering
to the National Building Code of India (2016). There is a provision for allottees and tenants to install their independent sprinkler lines after false ceilings in each unit or shop at their own cost, as per norms (inside the units).
-
Intelligent Fire Detection and Alarm System: The entire building is equipped with an Intelligent Fire Detection and Alarm System.
-
Emergency Voice Evacuation System: An Emergency Voice Evacuation System is in place.
Water Supply
A water supply point will be available through overhead tanks for each unit, facilitated by a softening plant to ensure the water quality meets the desired standards.
Sewage
A sewage treatment and recycling plant are incorporated into the complex in accordance with established norms.
Parking
Parking space is available across three levels of basements with an installed mechanical car parking system.
Communication System
The building is outfitted with essential communication systems. Owners have the option to select broadband, fibre optic, landline systems, etc., to fulfil their communication needs on a chargeable basis.
EV Charging Station
EV charging facilities are available in all three basements, constituting 20% of the total number of parking spaces.
If you like what you see, take a visit to see this project.
Features

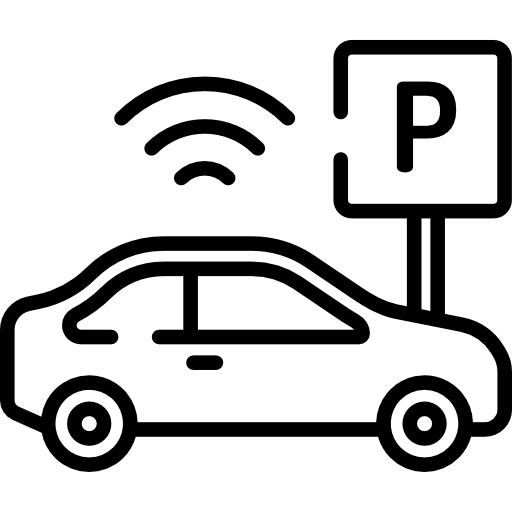




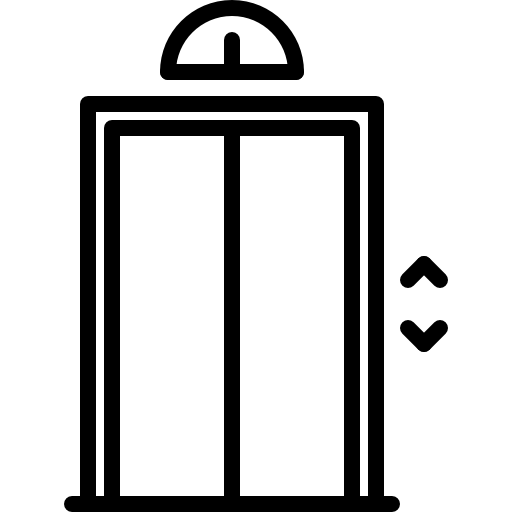








Documents
- Brochure PDF Download
Frequently Ask Question
Over 10 office spaces are currently available for sale in Purvanchal Skyline Vista.
Purvanchal Skyline Vista is located in Sector 94, Noida Expressway, Noida, Uttar Pradesh, India.
Purvanchal Skyline Vista offers premium office spaces, retail shops, a multiplex, restaurants, cafes, and a food court, all within a modern commercial complex.
The nearest metro station is Okhla Bird Sanctuary Metro Station, approximately a 3-minute drive away.
The RERA number for Purvanchal Skyline Vista is UPRERAPRJ770757/02/2024.
If you like what you see, take a visit to see this project.
About Developer
An architect from Uttar Pradesh that ascended to the crown of unimaginable glory by demonstrating Quality & Commitment, Purvanchal Projects created edifices which represent a masterpiece. It is not just about building; they design and construct infrastructure conforming to the most stringent requirements of building quality and aesthetics.
Unexpected growth has been achieved during the course of thirty-nine years of existence and earned a reputation on the market with our impressive projects as well as timely delivery. We've worked hard towards making sure you are satisfied and are on the road to perfection since we believe it's not about the endpoint however the way you travel that will change the world.

Ongoing Projects
Delivered Projects
Year of experience
1 Reviews
varuna choudhary
Wonderful project at a great location
Write a Review
Enquire Now
Properties for Resale/Rent
Discover some of the most popular listings in Toronto based on user reviews and ratings.
Similar Properties
M3M Cullinan
Sector 94, Noida, Noida Expressway
Supertech Astralis in Sector 94 Noida
Sector 94, Noida, Noida Expressway
BPTP Capital City
Sector 94, Noida, Noida Expressway
Supertech Hypernova Mall
Sector 94, Noida, Noida Expressway
- Commercial Property on Noida Expressway:
- New Launch property in Noida
- Pre Launch Projects In Noida
- Commercial Property in Noida Expressway
- Shops on Noida Expressway
- New Launch Projects on Noida Expressway
- Resell Shops on Noida Expressway
- Industry for Resell on Noida Expressway
- Projects with food court on Noida Expressway
- Shops for rent on Noida Expressway
- Office For Rent on Noida Expressway
- Co working Space for Rent/Lease on Noida Expressway
- Commercial Property on Noida Extn/Greno West:
- Commercial Property in Greater Noida:
- Greater Noida
- Commercial Property in Central Noida:
- Office Space in Central Noida
- Commercial Property on Yamuna Expressway:
- Commercial Property in Old Noida:
- Commercial Sector in Noida:
Contact Us
Subscribe
We don't send spam so don't worry.
Disclaimer :-
Commercialnoida.com shall neither be responsible nor liable for any inaccuracy in the information provided here on the website, and therefore the customers are requested to independently validate the information from the respective developers before making their decisions related to projects or properties displayed here. Commercialnoida.com, the domain holder, its employees, agents and other representatives shall not be liable, in any way, for any decision or action taken, cost / expenses / losses incurred, by you.
Copyright © 2023 Commercial Noida. All Right Reserved.
